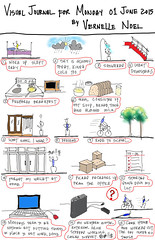This is a sketch of Whitehall in Port of Spain, Trinidad. This is the fifth sketch I have done thus far of the ‘Magnificent Seven’ (a series of mansions by the Queen’s Park Savannah). The Henderson family acquired this building known as Whitehall in 1910 from William Gordon Gordon after foreclosure on Joseph Leon Agostini and lived there until 1941. They vacated it that year to give way to the U. S. Armed Forces who commandeered Whitehall for Army Headquarters.
It was used by the Americans until V.E. Day in 1944 and handed back to the Hendersons; they never returned to the building. Instead it was leased in that same year to the British Council. Whitehall also housed the Central Library, Eastern Caribbean Regional Library, The Trinidad Art Society and the Cellar Club. In 1954 the building was sold to the Trinidad Government for $123,000. In 1957 the Trinidad Government agreed to lend the building rent-free too the then Federal Government of the West Indies as temporary headquarters. Today Whitehall accommodates the Office of the Prime Minister of Trinidad and Tobago.
J. Newel Lewis, one of the nation’s renowned architects, described the building as a white wedding cake because of the most unusual feature – a parapet to hide the roof. It presents a regular but undulating facade, tactile, inviting and seductive, surrounded by a white wall of appropriate design set off by a huge, dark parasol-like samaan tree. Whitehall was designed by its first owner in Corsican style with Venetian influence, and built by James Moore a builder from Barbados. Moore employed natural white sandstone imported from that island, in the construction. Besides the roof which was completed in 1910, the rest of the building took from 1902 to 1904 to construct, at a cost of around $80,000. It was the largest of the four private residences along the stretch of Maraval Road, opposite the savannah.
Over the years, Whitehall has undergone considerable renovation because of its conversion to a Government building, and the rooms have been partitioned into offices. This has undoubtedly detracted from its original beauty. However, a reasonable degree of the preservation of the original architecture still remains. Whitehall was built on an elaborate scale – three storeys high, a garden on the roof, six bedrooms four reception halls, a center room, dining room, library, large front and other galleries, porches, sweeping marble steps, patio, and a host of minor rooms like kitchen, pantry, etc., in keeping with a style of living which has disappeared from Trinidad. In the interior were long corridors. On the first floor, a dining room, said to have been done by Agostini’s daughters, Stella and Blanche, was paneled with local cyp and mahogany, carved to represent nutmeg and cocoa. The French style drawing room was decorated in wedgewood blue. Each of the large bedroom suites was meant for one of the Agostini daughters.
When the Hendersons took over Whitehall, the dining room was decorated in the German style of the period, and in it hung four large canvasses of rural scenes. Its walls were covered with an imported wallpaper with a raised pomegranate design meant to represent leather. This paper has now been painted over, but the raised design is still visible. On the upper floor were the bedroom suites with dressing rooms attached. The plumbing was advanced for the time; there were marble-surrounded wash basins and baths, and an unusual ‘needle point’ shower of a design not seen today. Above the bedroom was a vast attic and storeroom, and still further up, was the room on the roof known as the Blue Room. From the Blue Room, one could walk onto the balustraded roof and obtain a panoramic view of Port of Spain. It used to be possible to climb onto the roof of the Blue Room until 1954, at which time it was condemned. It was replaced by a galvanized roof, and the steps were removed.
In the basement were the wine cellars; wine was imported by the cask in those days, and bottled on the premises. The kitchen, pantry, serving rooms and the tiled breakfast room decorated in German style were also part of the basement. A small service lift connected this floor and the upper floors. The stables, coach-house and servants’ quarters were located outside. The hitching post and remains of the horse trough are still to be seen. In the grounds stood a large bronze bell which the Hendersons’ had brought from Venezuela. At one time, there was some discussion about retaining Whitehall as a Cultural Center. Some thought that it would have been ideal as a venue for cultural clubs, and a place to hold small concerts and exhibitions. This has not materialized, and although it now houses the Office of the Head of Government of the nation, it is part of Trinidad’s past that is worthy of preservation.
Source: http://www.nalis.gov.tt
Abstract Architecture of the day:

This work byVernelle Noel is licensed under a Creative Commons Attribution-NonCommercial-NoDerivs 3.0 Unported License.











