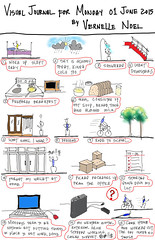This is a sketch of The Archbishop’s House in Port of Spain, Trinidad. This is the fourth sketch I have done thus far of the ‘Magnificent Seven’ (a series of mansions by the Queen’s Park Savannah). I started to color it, then stopped to scan it, hence the colors on the left side. “The building has been described as a semi-oriental palace and in other instances, as Romanesque in style. It is the official residence of the Roman Catholic Archbishop of Port of Spain. The structure was built in 1903 by the fifth Archbishop of Port of Spain, Patrick Vincent Flood, at a time when the wealthy estate-owning French Creoles were building on Maraval Road. In keeping with the dignity of his office, the Archbishop thought that he would build a palatial residence. At the time of the construction of the building, when European architecture dominated the Trinidad scene, it was difficult to conceive of an oriental-influenced building. The wide open-house on both floors and the dark rooms where little natural light ever got are areas which suggest the characteristics of an oriental palace.
One reason put forward is that the house was designed by an Irish architect in Ireland who favoured Indian architecture. Construction of the building was done by George Brown of the Trinidad Trading Company. Peter Ward in his article “Buildings of Interest” in the “Studio Arts Group Magazine” of February, 1970, asserts that the structure is influenced mainly by Byzantine style and as an example, the simple basilican plan of the chapel on the south side with its sanctuary, reflected the plans of early Byzantine churches. There is also a touch of early Renaissance architecture in the building. This is evidenced by the elaborate crenellation on the top of the tower which bears medieval connotations, as well as the open medallions in the spandrels on the ground floor, despite their crude Gothic motifs.
The marble and red granite used in the building came from Ireland, and the cedar and greenheart used for the paneling, staircase and floors, were obtained locally. In 1968 extensive renovations were carried out on the building by architect Sonny Sellier, and contractor Rev. Father Kevin Devenish. After its completion in 1969, Monsignor Anthony Pantin, the first Trinidad-born Archbishop, took up residence there. The massive-looking structure, with its outhouses and lawns, takes up about an acre of land. Before renovation, whenever it rained, the verandahs got so flooded that every door in the building had to be closed. Through an archway of the wide verandah, one could get an excellent view of the savannah, and the hills of the north.
In the interior, on the ground floor, for example, there were only three rooms: office, library and large reception / dining room. Up a wide staircase was found the second floor which housed the conference room, winged on either side by two living apartments. In the four points of the square tower, Archbishop Flood tried to symbolise the four-square authority of the Church: one, holy, catholic and apostolic. In a room in this tower, during Archbishop Dowling’s time, a French Dominican priest stricken with leprosy, lived out the rest of his life. That was the only time the room was used. Since renovation, as one approaches the entrance, there is a Coat of Arms – the Spirit of the Holy Ghost looking down on the Three Hills of Trinidad. Underneath a cross is the motto: Omnia Omnibus (All things to all men). The interior of the building has been altered almost completely. There are glass doors opening on to the gallery.
On the ground floor are the Archbishop’s, and his secretary’s offices, the library, reception hall and dining room. The reception hall which was once partitioned from the north side to the south is now open, and the greenheart staircase which faces the main entrance can be seen. Adjoining the hall on the north side are the offices of the Archbishop and his secretary which used to be one room, and the library. There is a large mahogany suite in the dining room which is on the south side of the reception hall. The suite was presented to Archbishop Dowling by the nuns of St. Joseph’s Convent, Port of Spain. What used to be the conference room above the reception hall is now a private drawing room which looks out on an open patio above the main entrance. There are two bedrooms on each side of the landing, two of the four being used as guest rooms.
Despite the renovation changes, there are still remnants of the original building. In the guest room on the south side of the landing, there is a cedar and mahogany roll-top desk which Archbishop Flood brought to the house. In the one on the north, there is a white wicker chair, also from Flood’s time, in which Archbishop Dowling was found dead one morning. One part of the architecture that remains undisturbed is the room above the open patio in the tower where the French Dominican priest who was stricken with leprosy was kept. One view is that the renovation at the Archbishop’s House has robbed it of the ‘presence’ of its original structure. It is claimed that with more careful planning, the character of the building could have been preserved.”
Source: http://www.nalis.gov.tt
My mentor gave me some beautiful old posters that he was about to throw away. I thought I would share them with you. Click here >>>
Abstract Architecture of the day:


This work byVernelle Noel is licensed under a Creative Commons Attribution-NonCommercial-NoDerivs 3.0 Unported License.










